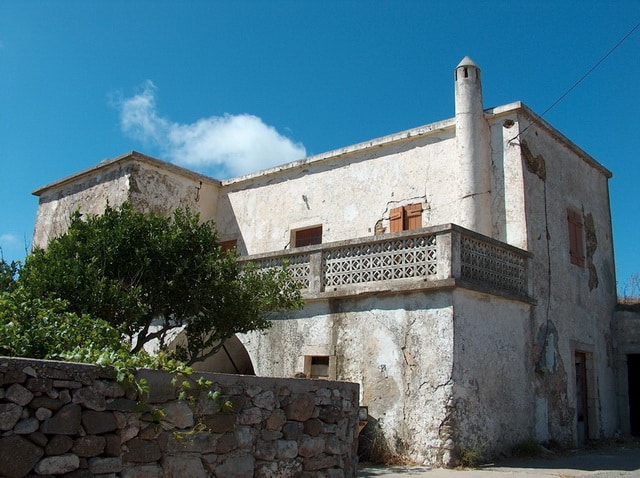
Architecture
There are 62 localities in Kythera today. This large number mainly stems from the feudal system applied during the Venetian years. At first these were probably hamlets that grew in size over time. The model is clearly agricultural. In the 18th century large villages included Chora (the current capital), Kato Chora of Mylopotamos, Logothetianika and Potamos. Agios Dimitrios (today called Palaiochora) has never been inhabited since it was destroyed by the pirate Hayreddin Barbarossa. Other villages developed later on, including Karavas, Aroniadika, Mitata, Livadi and Kalamos.
Houses are usually built in such a way that the doors and courtyards follow a south and west orientation. The shape of the houses resembles the Greek letter gamma (Γ). The style of architecture is streamlined, with no particular decorations or adornments. The Venetian and Aegean influences form a composite element in the houses’ aspect. Sizes vary while symmetry in structures is seldom seen. Most houses only have one floor and when there are two it is most often the second floor that is inhabited. Roofs are built in the shape of long arches, or they are flat and supported by beams and crisscrossing slats. Houses in the northern part of the island usually feature two floors as well as tiled and sloping roofs, a testimony to the Mani influence, and in the southern part flat roofs help to collect rainwater into tanks. Chimneys, coats of arms, window flower boxes, doors and arches are some of the decorative features of Kytherean architecture. The most widely used construction material for decorative purposes is limestone. And lastly, we would be remiss not to mention the architectural and decorative beauty of church steeples and church towers.
British-built structures
During the years of British occupation several public works were erected in Kythera. To build them the British forced the inhabitants to perform statute labor. Under the stewardship of British engineers a number of structures were built, including roads, bridges, schools, the market (“Mercato”) in Chora, the “Lazareta” quarantine building (a facility where sailors arriving on the island were held in isolation as a protective measure against the plague), as well as the water tower and the lighthouse in Kapsali.
Traditional villages
Kythera (Chora), Aroniadika, Kastrissianika, Kato Chora and Mylopotamos are part of Greece’s architectural and cultural heritage and are registered as traditional localities. Local authorities take measures to preserve and highlight architecture, and foster the role and attractiveness of these villages. The island’s belated arrival in the tourism industry has left its image of another era virtually intact. However, disordered constructions based on architecture that is foreign to the island and often stereotyped are a sign that in the near future Kythera might lose what it has to offer.

Leave your comment
You must be logged in to post a comment.